Martin Manley: My Life and Death
Born 8-15-53, Died 8-15-13 , Age 60
- Home Page
- January 1, 2012
- June 11, 2012
- Suicide Preface
- Why Suicide?
- Why not?
- Why Age 60?
- Self-Serving?
- Suicide - How 2
- Gun Control
- Other Suicides
- Other Quotes
- ------------------------------------
- Growing Up
- OMG: I look 60!
- Mom and Dad
- The Heavens
- My Religion
- Chancel Choir
- Victory O Lord
- The Proposal
- Two Marriages
- First Two Loves
- Pictures
- Trips and Travel
- Writing Fiction
- Music & Poetry
- Movies & TV
- Health
- Sleep Deprived
- Living Donor
- Food & Drink
- Creations
- Sports
- KC Star
- KC Tornado
- My IQ
- Synesthesia
- Poker
- Legal
- JOCO, Ks.
- U.S. Financial
- 911 & Conspiracies
- COOL STUFF
- Births & Deaths
3546 SW 35th Terrace
When we (Chris and I) bought our house in 1983 in Topeka, it was because I fell in love with it the first time I saw it. As it turns out, it was only about three blocks from our existing home, but I never had a reason to go that direction. One day I saw the Open House sign out by our street and we went up the hill to look at it. We made an offer the same day.
There were a lot of unique characteristics about the house that enticed me, but eventually what made it special was the fact that I built two additions onto it. My own stamp put it into another category as far as I was concerned. I lived there for 15 years from 1983 to 1998. We had a 15-year mortgage, so that was the best of all worlds.
As much as I loved the house and spent an incredible amount of time on it, the day I sold it I never spent five minutes thinking about it again. For some reason, I was able to completely forget about it and walk away. Oh, sure, I’ve driven by it a few times when I was back in Topeka, but I’ve never felt one minute of sadness about not being there.
Part of that might be because I was more than ready to escape Topeka. So, when I sold the house, I was gone to Overland Park, Kansas immediately. I’m sure that even though I really did love the house, the fact that it was located in Topeka made it much easier to put it out of my mind.
I was so proud of what I had done with it that I took lots of pictures at different times when I was there. I decided that, because it was a seriously big part of my life from the age of 29-44, it should be part of this site.
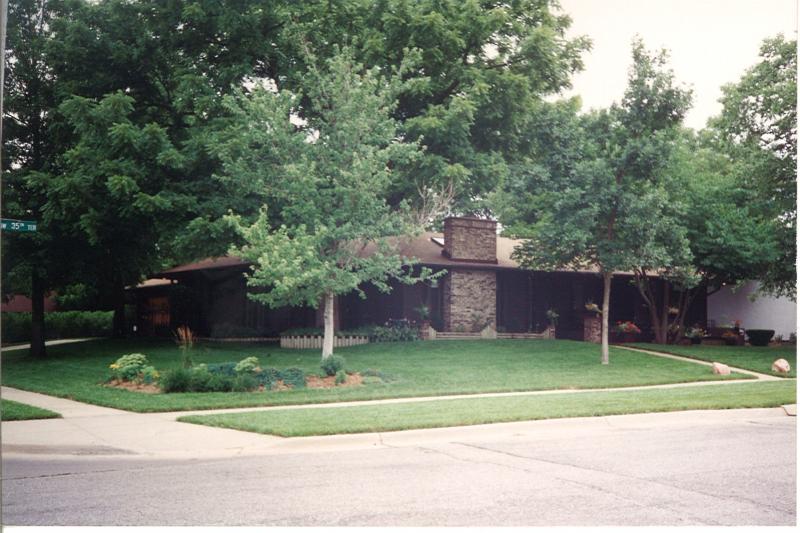
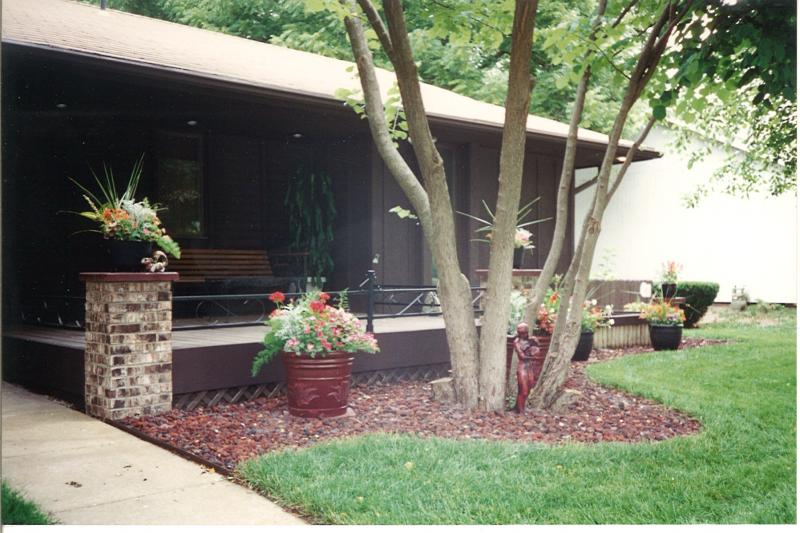
The corner I lived on wasn't a 90 degree turn. It was actually 105 degrees. So, when the house was built in 1978 (five years before we moved in), they made it conform to the angle of the streets so that the exterior was parallel to both streets. It was one of the unique features that I loved about it. I built the front deck and did all the brick work.
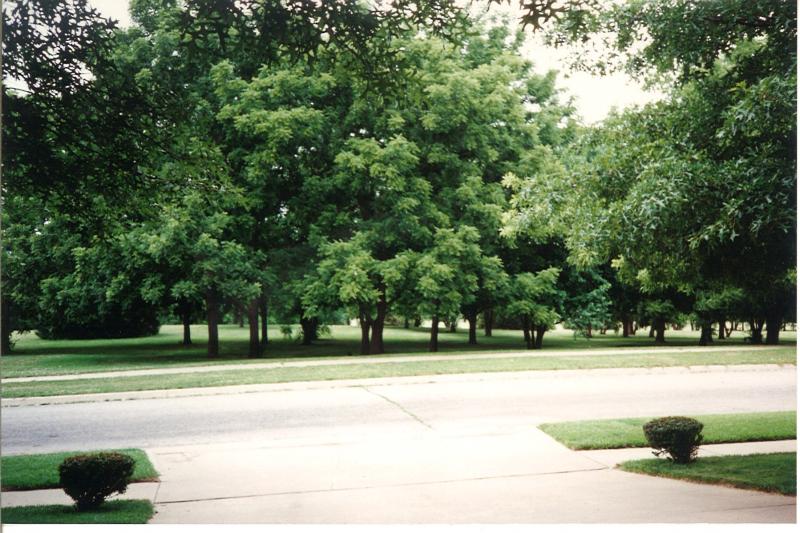
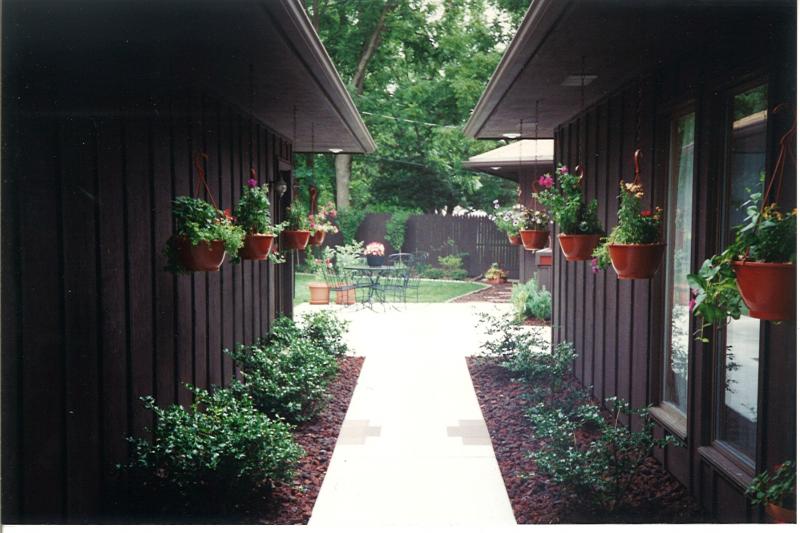
Across the street was a park which was one more bonus. The garage was detached, but it was built to look like the house - sort of a mini version of it. This also gave us the ability to decorate between the two. You can see my emphasis on symmetry!
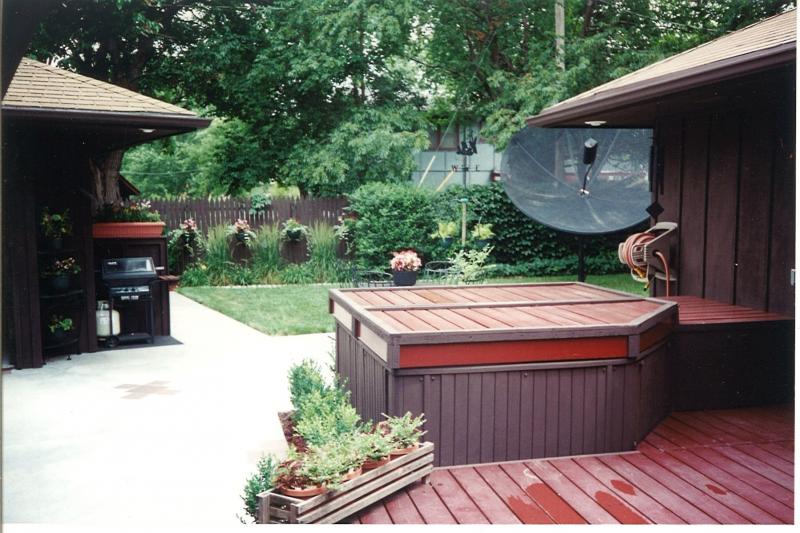
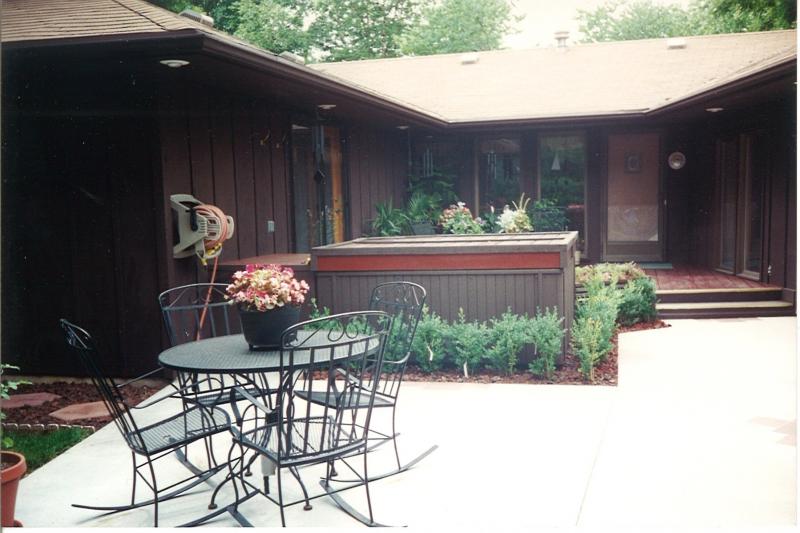
The house wrapped around a back deck, patio and back yard. It was extremely private. I built the deck. The part that you see which matches the deck, but is elevated, is the cover for a hot tub. I didn't want just a plastic cover, so I custom made it so that it just looked like an extension of the deck. I also put in a door from the Master Bedroom to the deck so that it would be easy to get into and out of the hot tub at night.
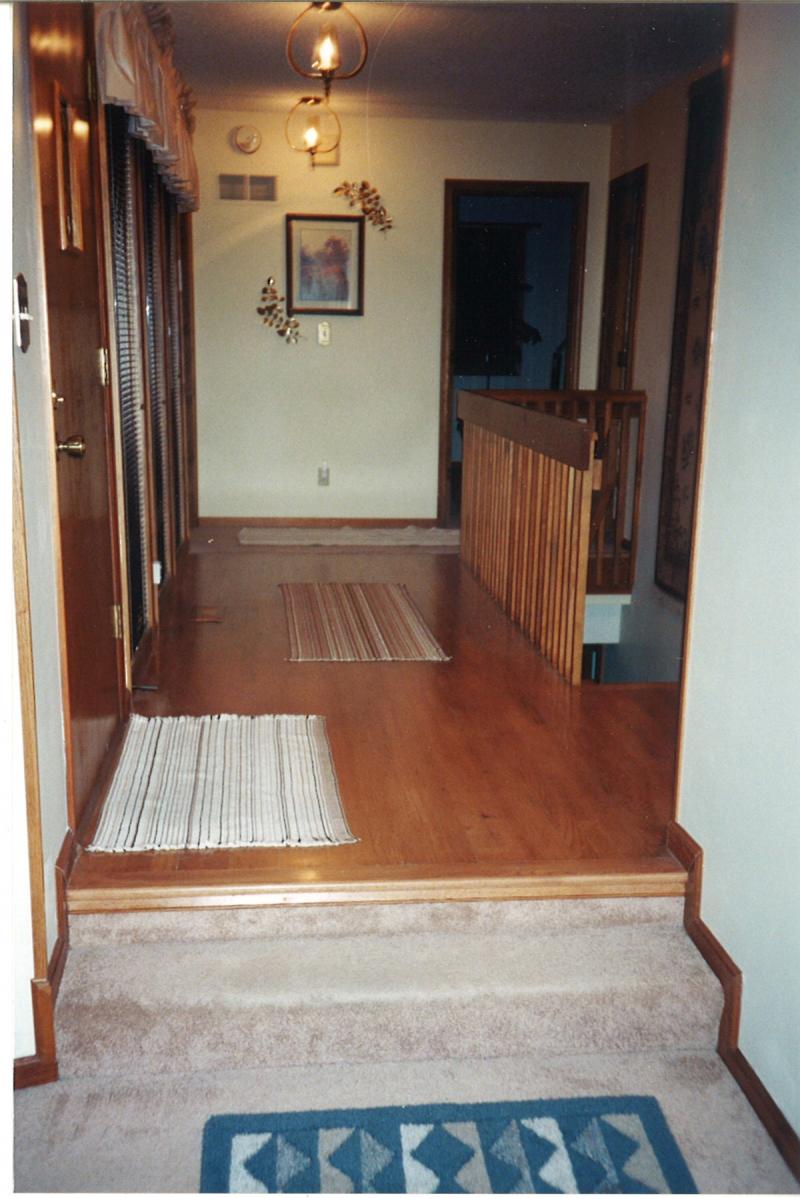
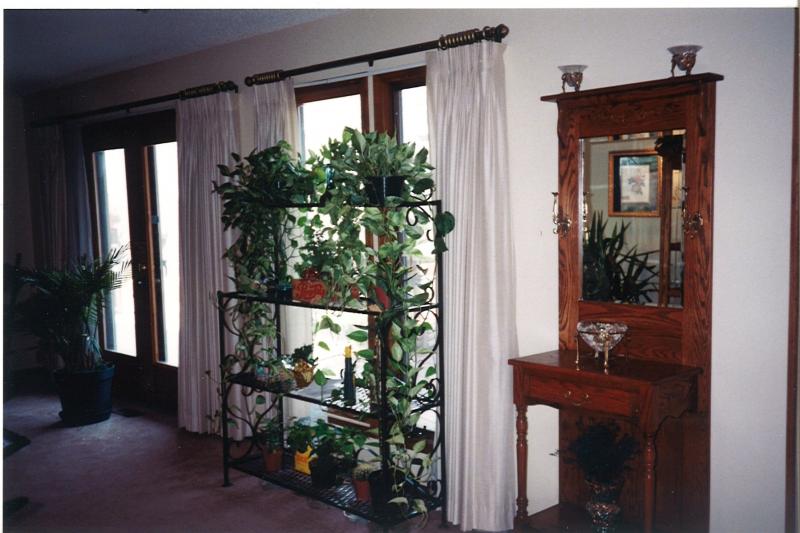
I put a wood floor down in the foyer. On the left side of the foyer were windows that looked out onto the deck and back yard.
You can also see the other windows in the picture above that looked out to the deck and back yard - including the french doors - which we never used except to move furniture in and out. This was originally the dining area, but I added onto the house and so this became just an ... area.
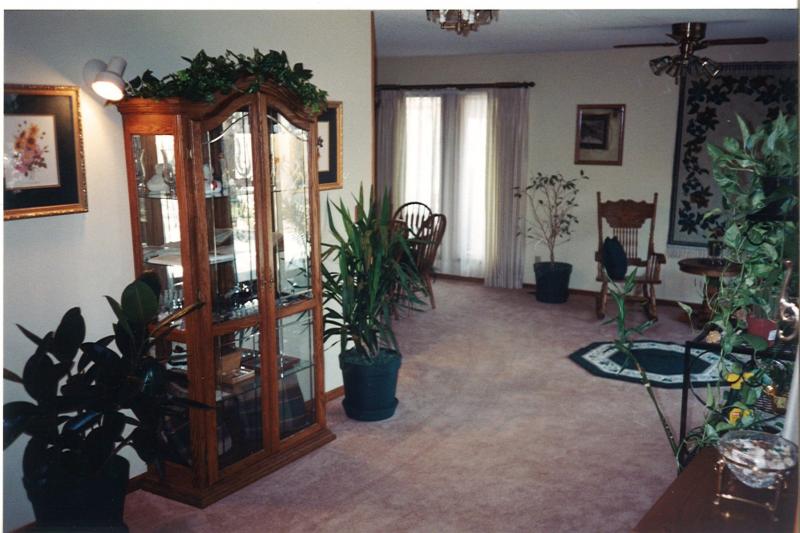
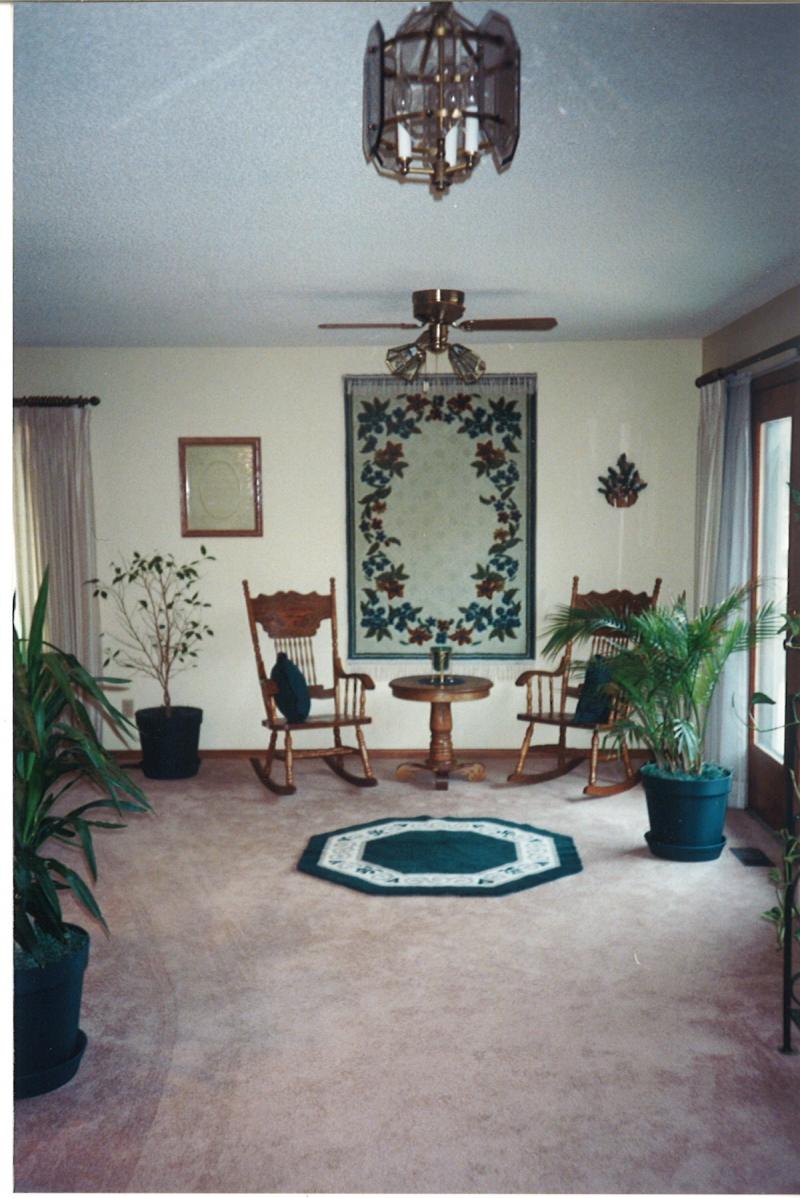
Here are a couple more views of the "area". There really wasn't a lot we could do with it except decorate it. Needless to say, we liked plants. Chris was better with them than me, but that's like saying Michael Jordan is better at dunking the ball than me. I'm not good with plants. Apparently, they need sun and water to grow and stay alive. Who knew? Every part of this house had large exterior windows so there was always plenty of light. By now you've probably also noticed we liked oak.
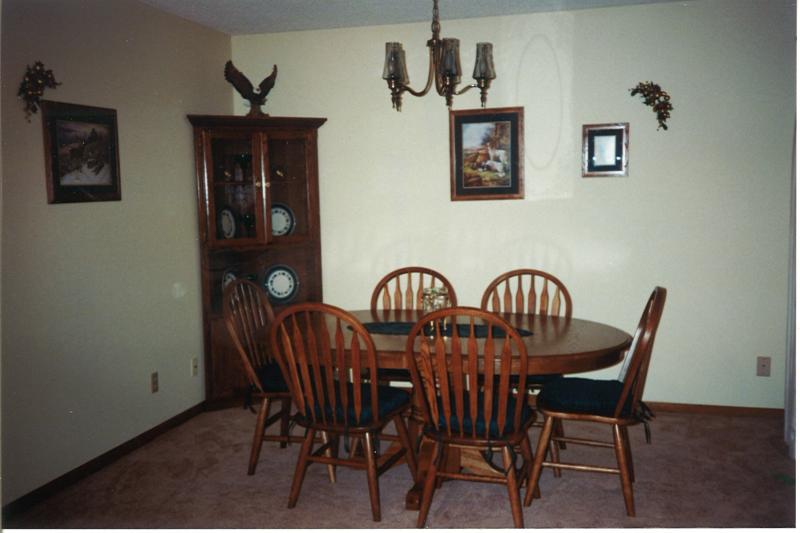
The dining room was originally the formal living room. The problem with the house, if there was one, was that the dining room was kind of out in the middle of the "area". I never really liked that because it sort of meant you had to go through the dining room to get to the family room or the kitchen. So, I fixed the problem. We hardly ever used the dining room after I built the addition, but it was there for the people that bought the house from me.
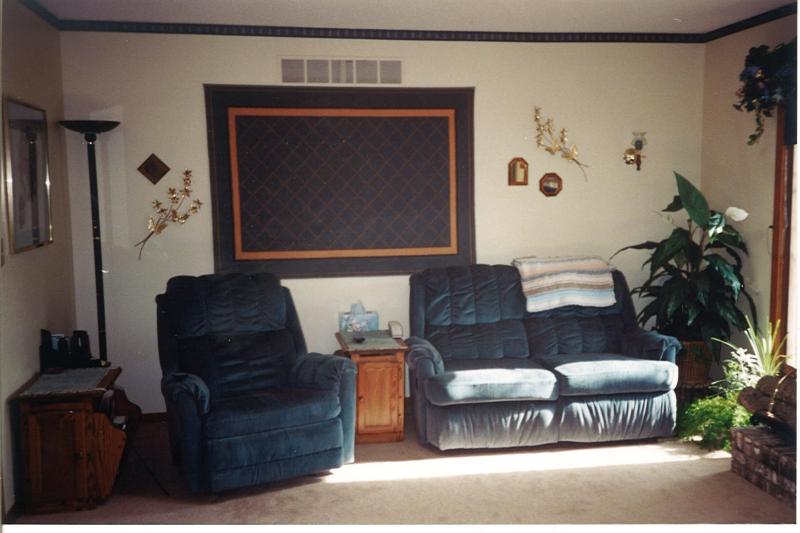
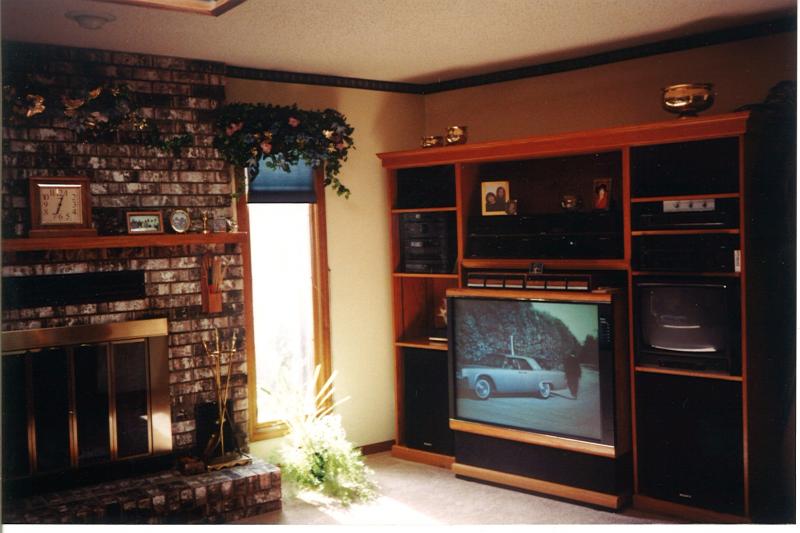
This is the family room with fireplace and entertainment center. I had that custom-built to fit the spot. Of course, that was long before flat screen TVs, but it worked for big screens of the day. Also, the stereo system was incorporated into it as well as a second smaller TV.
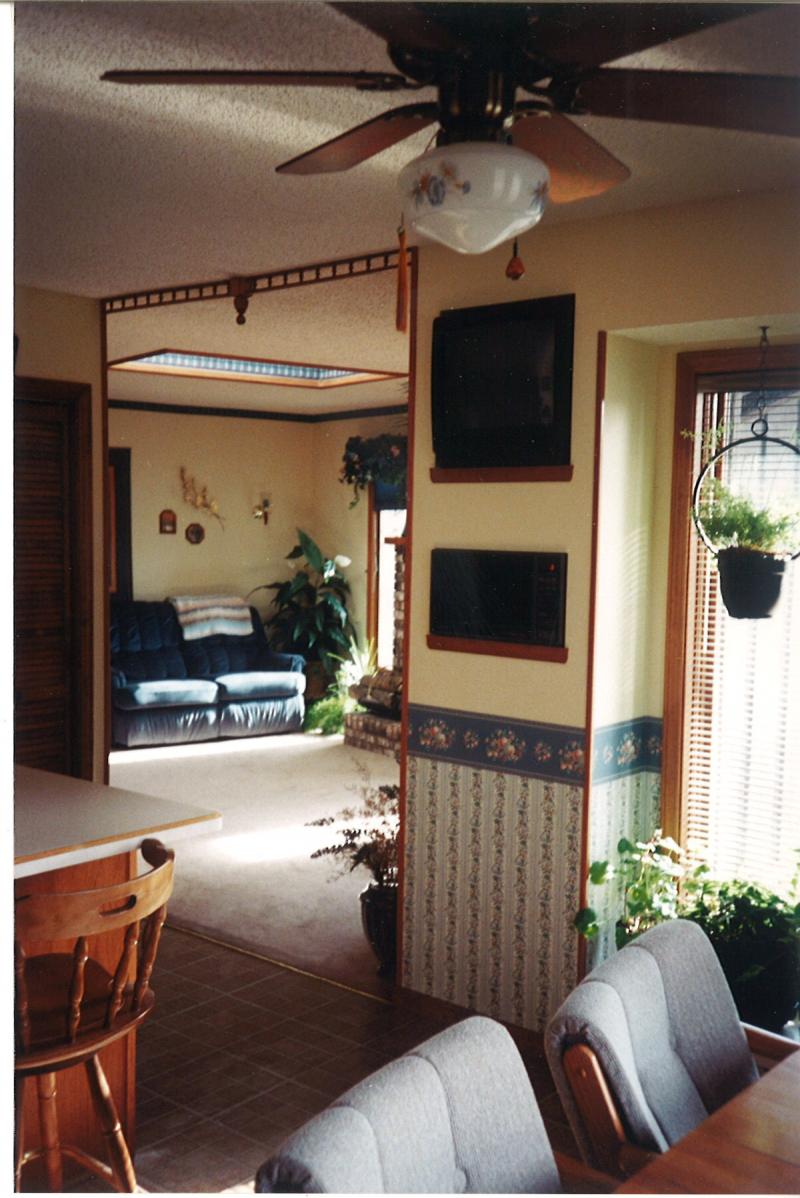
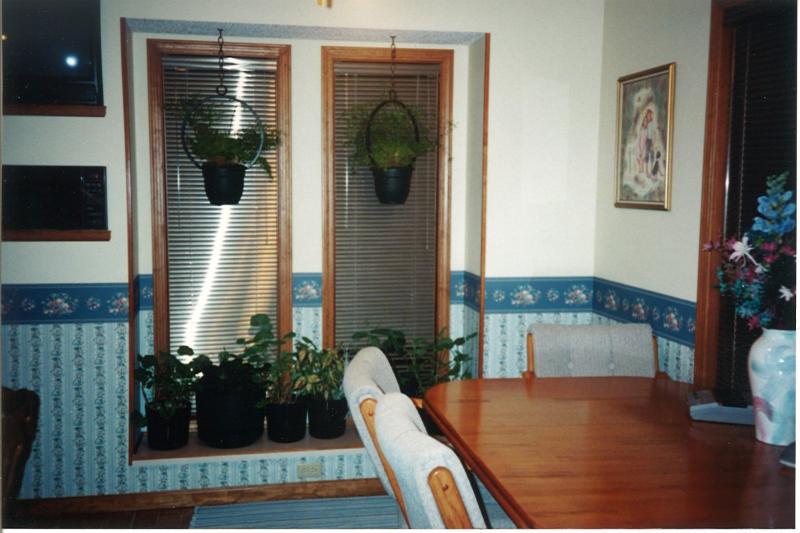
This breakfast nook was part of the addition. Originally, the concrete was about 18" too long in the direction you are looking, so I decided to simply recess the windows and have a place for more plants. The other benefit to it is that I could build in a TV for the kitchen as well as a microwave oven. It actually worked out better than I could have ever imagined.
You can also see the sky light I put in the family room. It let in a lot of additional light.
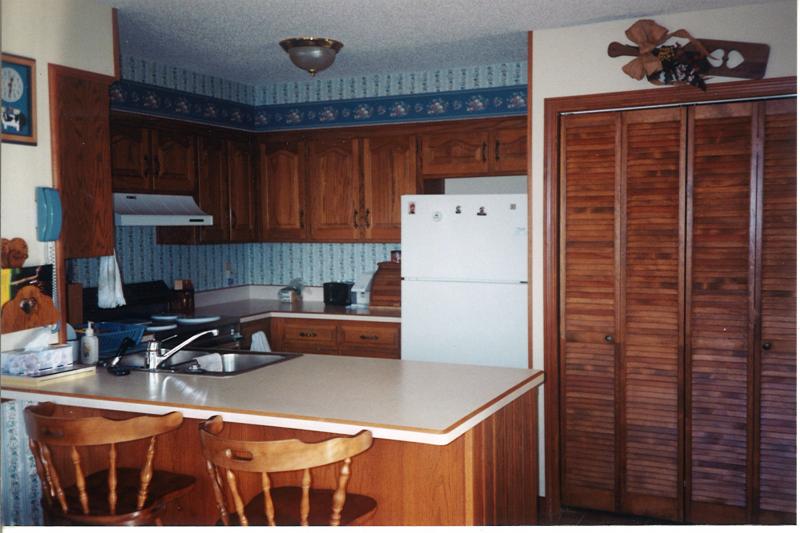
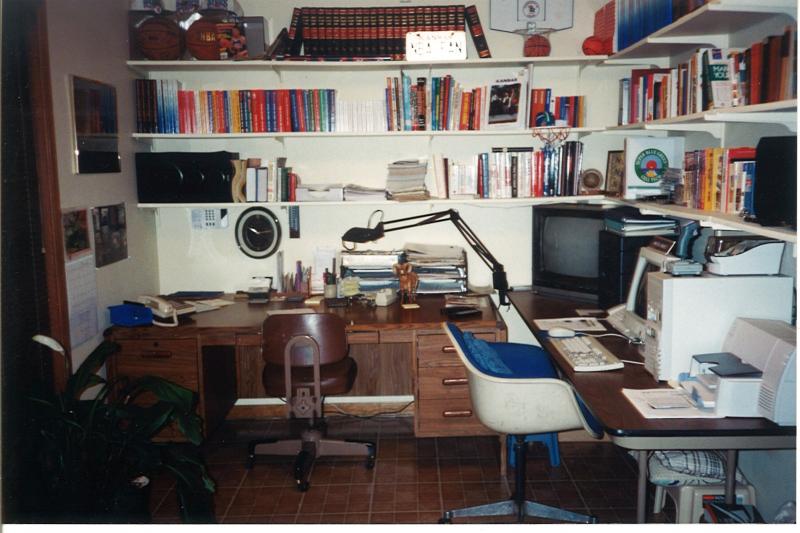
The kitchen was't big, but it felt a lot bigger after I expanded out that side of the house. Rather than a wall, there was now a breakfast nook and an eat-at counter. I also was able to add a pantry that we didn't have before. The other part of the addition was the study - which I desperately craved. I didn't care what it looked like to anyone else, only that it had what I wanted - and it had everything I needed and more.
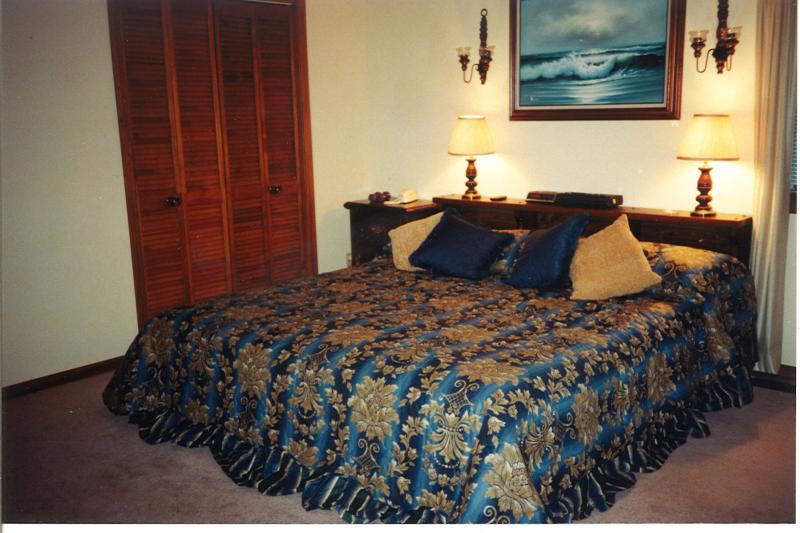
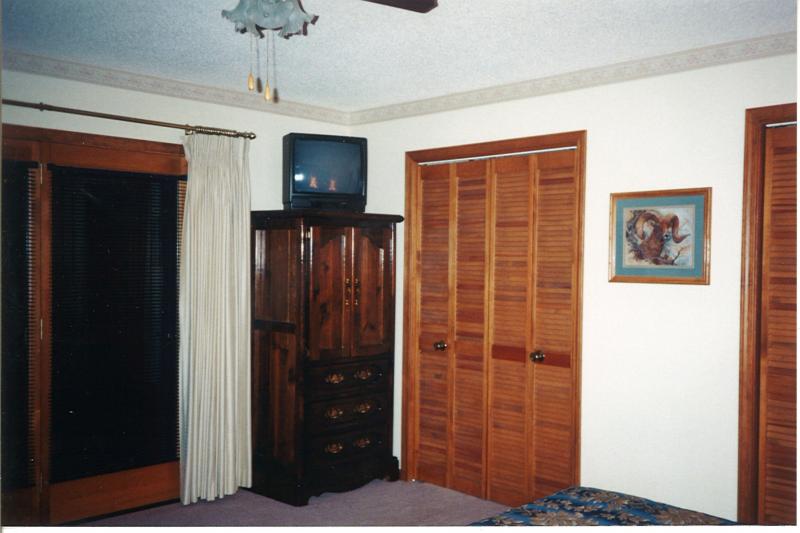
You can see two closets in these two pictures of the master bedroom. Originally, the closet to the MBR was smaller and at the other end of the room. I built an addition so that we had his/hers matching walk-in closets. I should have left the doors to one of them open to show the customization, but you get the idea. You can also see the doors to the deck.
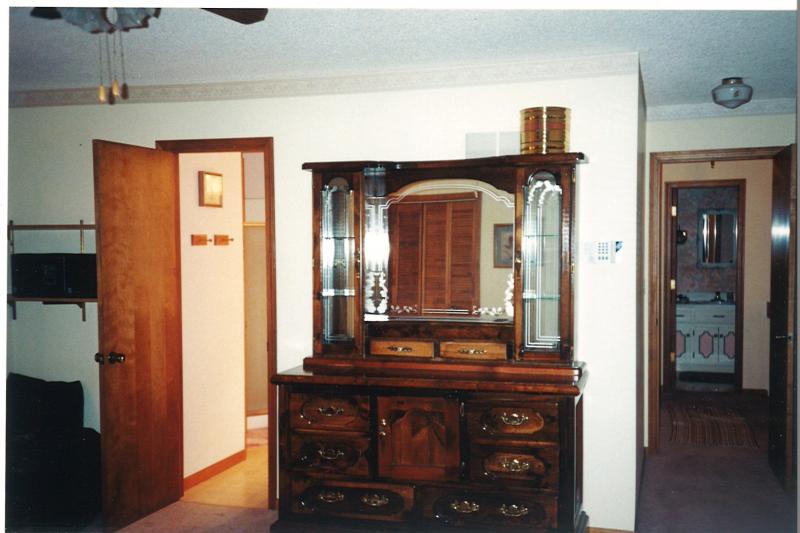
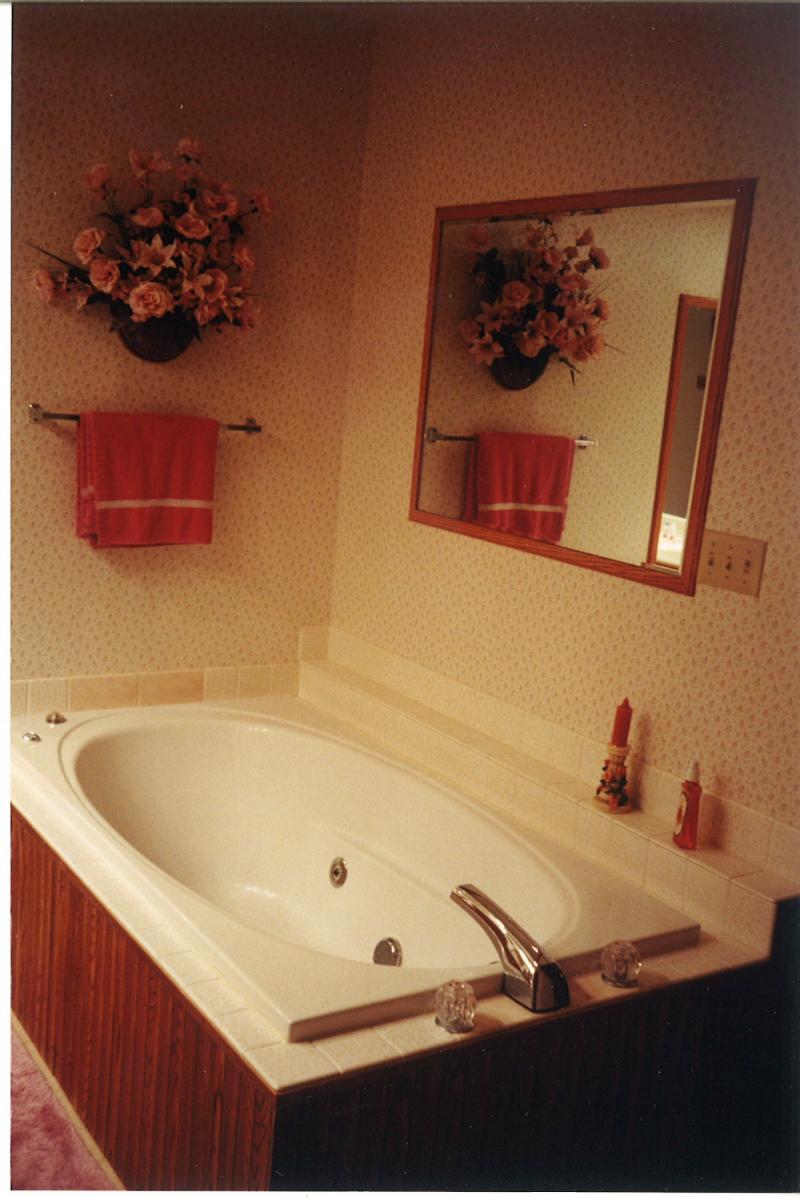
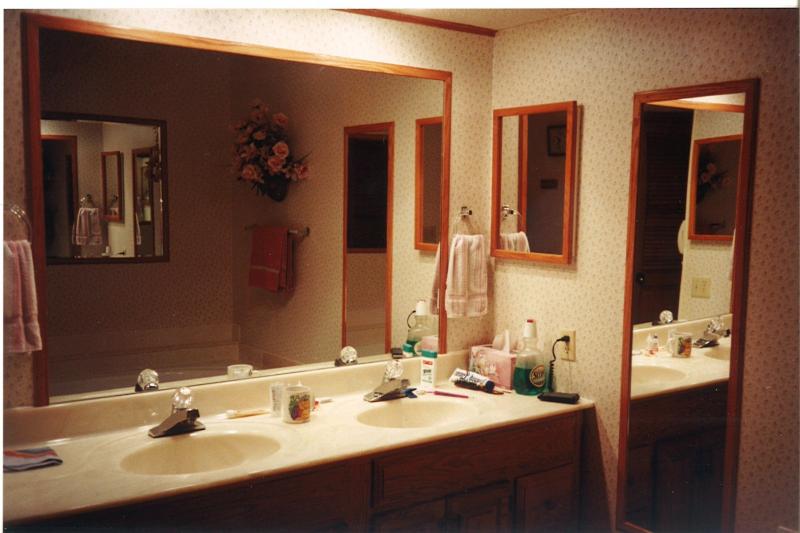
Originally, the closet was behind the dresser and shared that area with the master bathroom - separated by a wall, of course! I tore out the wall and doubled the size of the bathroom. It gave it a much bigger feel and it enabled me to add a whirlpool tub. Although I'm sure the next owners liked having it, we never used it. When the hot tub was just a few feet away outside, there really wasn't a need.
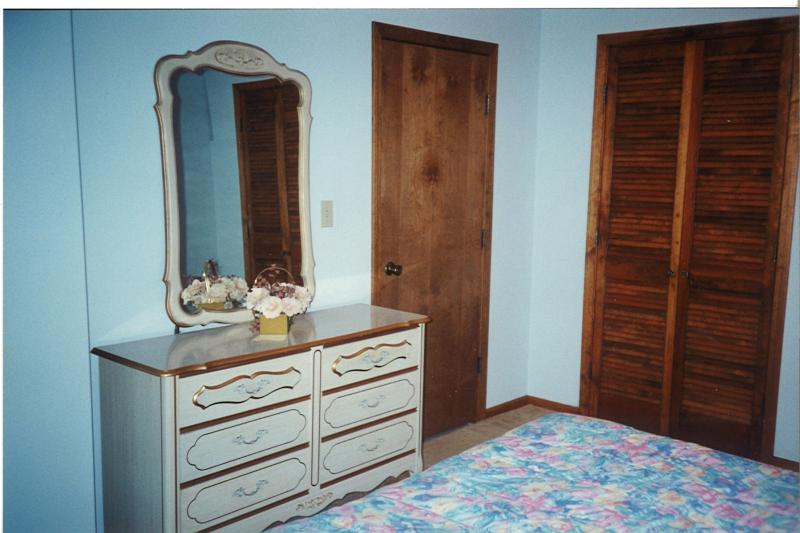
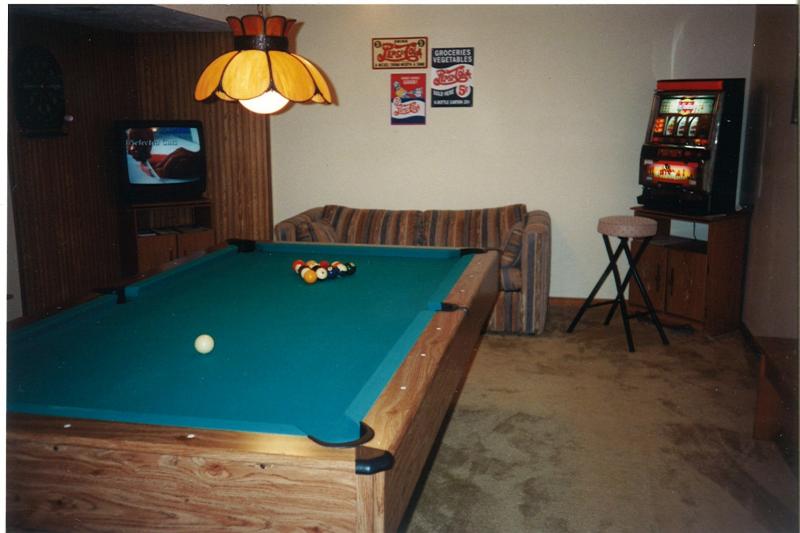
Downstairs was another bedroom (not sure why I don't have a picture of the second bedroom upstairs) and the recreation room. It was a pretty cool place with a slot machine and TV and pool table. There was also a wet bar in the room. The problem was, I hardly ever used it.
When Chris and I got divorced in 1997 and I was living in this house by myself, I realized how underutilized it was. I actually felt bad for the house - like it deserved better. That was one more reason why I felt good about leaving. I knew a family was going to be moving into it and that made me feel like all the work I had done would be appreciated.
I had a figure in mind as to what I thought it should sell for. The realtor came over and he told me I should ask $16K more than I was thinking. I thought he was nuts, so I went $11K over and it sold within hours. Ok, I'm not a realtor - although yes... I did have a realtor's license at one time and sold houses briefly in 1976.
Copyright 2013 Martin Manley Life and Death. All rights reserved.